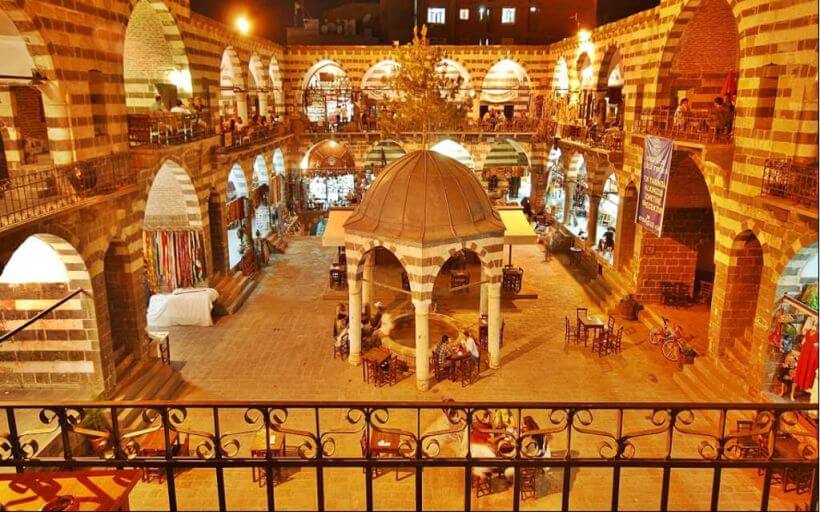As understood from the tablet on it, the historical Hasan Pasha Khan’s constructions began by the era’s Diyarbakir Governor’s son Vezirzade Hasan Pasha between 1572-1575. Yet during this time, completion of the khan happened during Osman Pasha era, because the Governor Hasan Pasha was assigned to another duty. There are instructional tablets, details about where and who the khan was made by, on 3 places, the structure’s east, south, and the entrance door.
Polish Simeon, who came to Diyarbakir and wandered around in 1612, talked about “numerous rooms and capacity to hold 500 horses and 2 great barns underground” of the khan in his travel book. Evliya Celebi, who came to city in XVII. Century, mentioned the khan to be “Like a castle, a structure that is quite firm and fortified”. Hasan Pasha Khan, which is located in the city’s trade center, is the second biggest khan in Diyarbakir after Deliller Khan. It is two floored with a yard and has a rectangular planned scheme. The usage of two colored stone rows horizontally on the faces makes it look longer than it actually is.
On the right and the left sides of the iwan, through stairs, there are doors that open up to barn section. The yard has rectangular plan and it is kept pretty large, a fountain, covered with dome and no decorations, is located in the middle with six columns, dynamised to the yard. There are stairs on west and east sides of the iwan, that provide going upstairs through west and east sides opening to yard. There are porches upstairs and rooms behind the porches. The khan is three floored with basement, yard section and upstairs. On the basement section of the khan, there is the barn section, where caravans, who come there can hold their animals. A touristic trip place, Hasan Pasha, has been restored and at the moment it hosts various touristic shops and cafes. The place that was built as barn for camels and horses to rest in, is half restaurant and half library today.



 Türkçe
Türkçe English
English